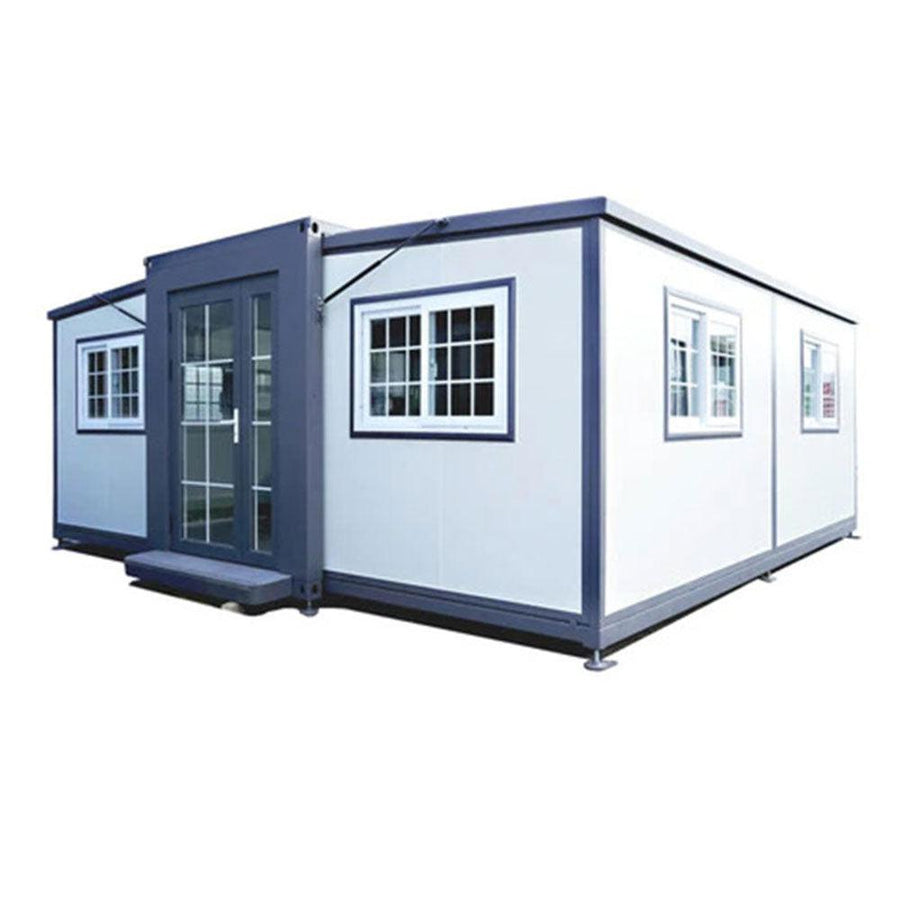

Customization Available. OEM and ODM services.

Production time will take 30 days for any quantity. Shipping, to any part of the world, will take 30 days.

Have your equipment ready to unload.
Description
19x20ft Prefabricated House With 2 Bedrooms & Bathroom
Modern, Made-to-Order Living Solution
The 19x20ft prefab house is a practical and modern housing solution designed for comfort, efficiency, and durability. Featuring two bedrooms, one full bathroom, and a functional kitchen, this prefabricated home is ideal for residential use, guest housing, staff accommodation, or temporary living solutions.
Built with a steel frame structure and flame-retardant materials, this unit delivers reliable performance while maintaining a clean, contemporary appearance. The house is customized and made to order, allowing for a streamlined production and delivery process.
Specifications
Interior Layout & Living Space
The interior layout is thoughtfully designed to maximize usable space while maintaining comfort and functionality.
Living Area
-
Open-plan layout connected to the kitchen
-
Suitable for relaxing, dining, or entertaining
-
Electrical switches and outlets pre-installed
Kitchen
-
Kitchen cabinets (floor and floating cabinets)
-
Sink included
-
Lighting fixtures, switches, and outlets installed
-
Practical storage and workspace design
Bedrooms
-
Two private bedrooms
-
Space for standard bedroom furniture
-
Installed switches and electrical outlets
Bathroom
-
One full bathroom
-
Toilet, sink, and shower room
-
Water heater for hot water
-
Bathroom is fully pre-installed
Construction & Materials
-
Steel frame structure for durability
-
Flame-retardant foam wallboard
-
Double-layer insulated roof system
-
Glass magnesium flooring with wear-resistant laminate floor layer
-
Double-glazed windows for insulation and noise reduction
Technical Specifications
Dimensions
-
Size: 19 ft (L) × 20 ft (W) × 8 ft (H) (after expansion)
Structure
-
Frame: Steel frame structure
-
Wallboard: Flame-retardant foam wallboard
Roof System
-
Flame-retardant foam aluminum-magnesium-manganese insulated roof
Flooring
-
Glass magnesium floor
-
0.08-inch wear-resistant laminate floor leather
Windows & Doors
Windows
-
Double-layer tempered glass plastic-steel sliding lattice windows
-
Bathroom window: Plastic glass window
Doors
-
Main Door: Aluminum door with lock
-
Bathroom Door: WPC door with frosted glass
Bathroom Fixtures & Accessories
-
Shower valve and sprinkler
-
Shower rod and curtain rack
-
Floor drain
-
Stainless steel door stopper
-
Shower curtain (tarpaulin)
-
Soap dish and toilet brush (aluminum alloy)
-
Water stopper and mirror cabinet (PVC)
-
Silent exhaust fan
Plumbing System
-
Hot and cold water valves: Stainless steel Grade 304
-
PPR hot and cold water pipes
-
PVC drainage pipes
-
Insulated piping system
Electrical System
-
Internal electrical fixtures installed
-
Additional external power setup required
Installation & Hardware
-
Hydraulic brace: Pressure 3000N
-
Bearing: 6204
-
Hinge pulley block capacity: 2000 lbs
-
Wire rope diameter: φ5mm
-
Neutral, environmentally friendly materials
-
Neutral sealant used
What’s Included
-
2 bedrooms
-
1 full bathroom (toilet, sink, shower room – pre-installed)
-
1 kitchen (cabinets and sink)
Important Notes
-
Furniture and appliances are NOT included
-
Electrical connection must be set up on site
-
A crane is required to unload the unit upon arrival
Ideal Applications
-
Residential housing
-
Guest or backyard homes
-
Staff accommodation
-
Temporary or transitional housing
-
Remote or site housing
Check the inside of this tiny home
Additional Features & Usage Information
Key Features
-
Quick-assemble design for efficient installation
-
Finished interior decoration for immediate usability
-
Brand new condition
-
Portable, modular container-style tiny home
-
Designed for both temporary and semi-permanent applications
Wind & Weather Performance
-
Wind Load: Up to 70 mph, depending on foundation and site conditions
-
For improved stability, pouring concrete around the support legs is strongly recommended
-
Not intended for occupancy during extreme weather events, including:
-
Hurricanes
-
Tornadoes
-
Floods
-
Blizzards
-
Severe storms
-
Snow Load Capacity
-
Designed for outdoor use
-
Can withstand heavy snow accumulation
-
Maximum recommended snow load before maintenance: up to 6.6 ft on the roof
-
Snow should be cleared promptly to maintain structural performance
-
Avoid occupancy during extreme winter conditions
Frequently Asked Questions (FAQ)
Can items be mounted or hung on the walls?
The wall panels are foam-core composite construction and are not suitable for screws or nails. For hanging items, self-adhesive hooks should be used. Load capacity depends on the hook manufacturer’s rating.
Can two units be combined into one open space?
Combining two units into a single open interior space is not recommended. A structural gap remains between units, even when placed side by side.
Packaging & Logistics
-
Package Dimensions (L × W × H): 232 × 80 × 99 inches
-
Shipping Weight: 7,849 lbs
-
Unloading Requirement: Forklift, crane, or equivalent lifting equipment is required upon arrival
Important Notes
-
Foundation preparation affects wind resistance and overall stability
-
Concrete anchoring is recommended for long-term installations
-
Always follow local building codes and site safety requirements
Installation process
You can get a house simply in 1 hour after 5 steps.


















































